|
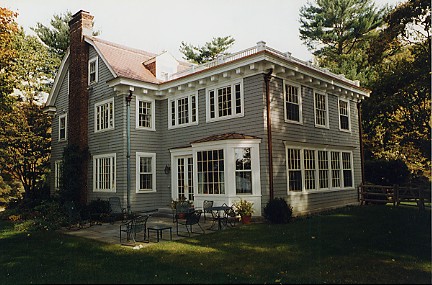
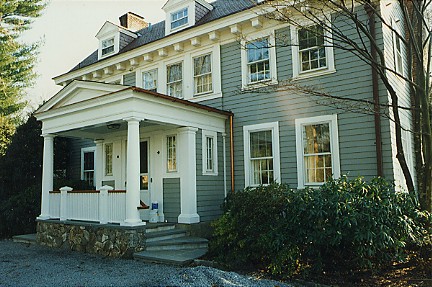
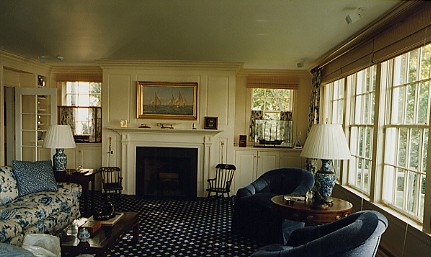
Fireplace detail click here ->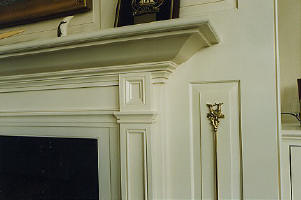
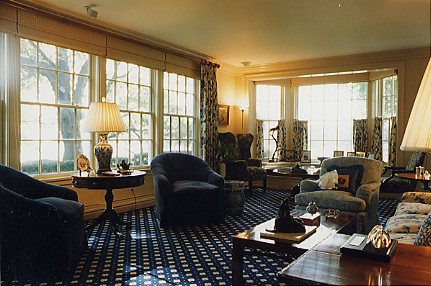
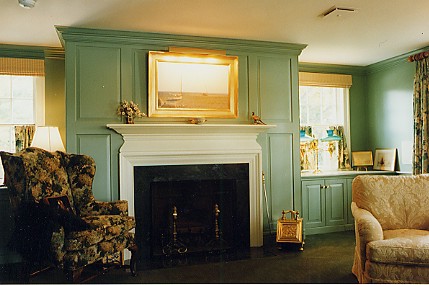 |
The captain's house sits on the Long Island Sound flood plain. Many
technical requirements and a small building lot drove the design.
There is a widow's walk on the roof, accessed by spiral stair and skylight
hatch.
The project included a design of new front porch, steps, and roof, as well
as a rear addition on the water. The sunroom or family room on the
first floor includes fireplace, bay window seating, and fine detailing
including bookcases. Upstairs a fireplace anchors a new
study-seating area off the master bedroom/bathroom renovation. Very
traditional throughout. |
|
All the text and images published on the
Kelly F. Faloon, Architect web site are
for
personal use only and are not for use in the public domain. You may not re-use any
text or image in any other publication or for any commercial use. Reproduction,
redistribution, or exploitation is strictly prohibited. ęCopyright 2025, Kelly F. Faloon
|